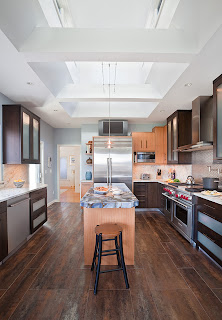Case Study: "Trending Towards Contemporary" Clean crisp lines are anything but boring.....

Every design project has it’s challenges and this was no exception to the rule for the designers at Covenant Kitchens and Baths in Westbrook, CT. This Old Saybrook eclectic colonial style home is unassuming on the outside but the inside has taken a beautiful bent toward the home owner’s contemporary tastes. The scope of this renovation was to gut and remodel the kitchen, powder room, master bath and a secondary bath. Upon its renovation the kitchen most definitely has become the focal point of the home. Angular and dated despite a bank of windows showcasing the view of the marsh, the kitchen seemed dim, small and cave-like. The homeowner wanted bigger appliances and a dramatic, contemporary look without changing the footprint of the kitchen or sacrificing storage space. “Being able to make the room seem larger without increasing the footprint of the home was tripping us up for a bit.” says Ciccarello, owner of Covenant Kitchens and Baths. “We came up with the idea to vault the cei...

