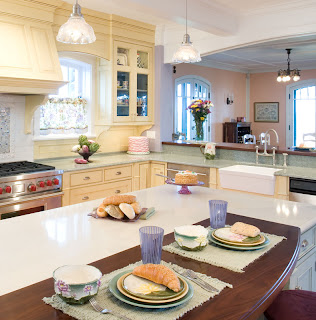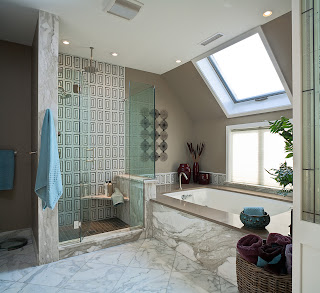Pastel Hues and Water Views...

Why not see the waterviews from the kitchen of this 1916 shingle style estate home? The designer planned a renovation that involved gutting the area and removing several interior walls in their entirety, a brick chimney chase that was no longer in use, unsightly soffits, an old butler’s pantry and some old cabinetry in order to make an open plan kitchen and new butler’s pantry with panache. The 36” Wolf range has a tile backsplash with an array of glimmering violet iridescent tiles which pick up the violet in the walls. The fridge is a Sub-Zero stainless steel all fridge unit and next to it under the counter is a Sub-Zero freezer drawer set. To the right of the sink is a trash compactor and in the island is a roll out receptacle for recyclables. A wolf 30” wall oven with Wolf convection microwave and lower Wolf warming drawer are at the other end of the space. The Pantry has a Sub-Zero under counter freezer with icemaker on one side and a Uline beverage center on the o...
